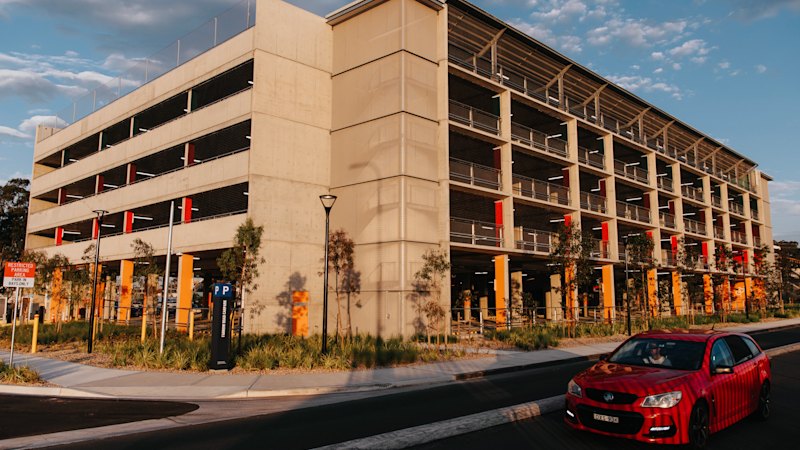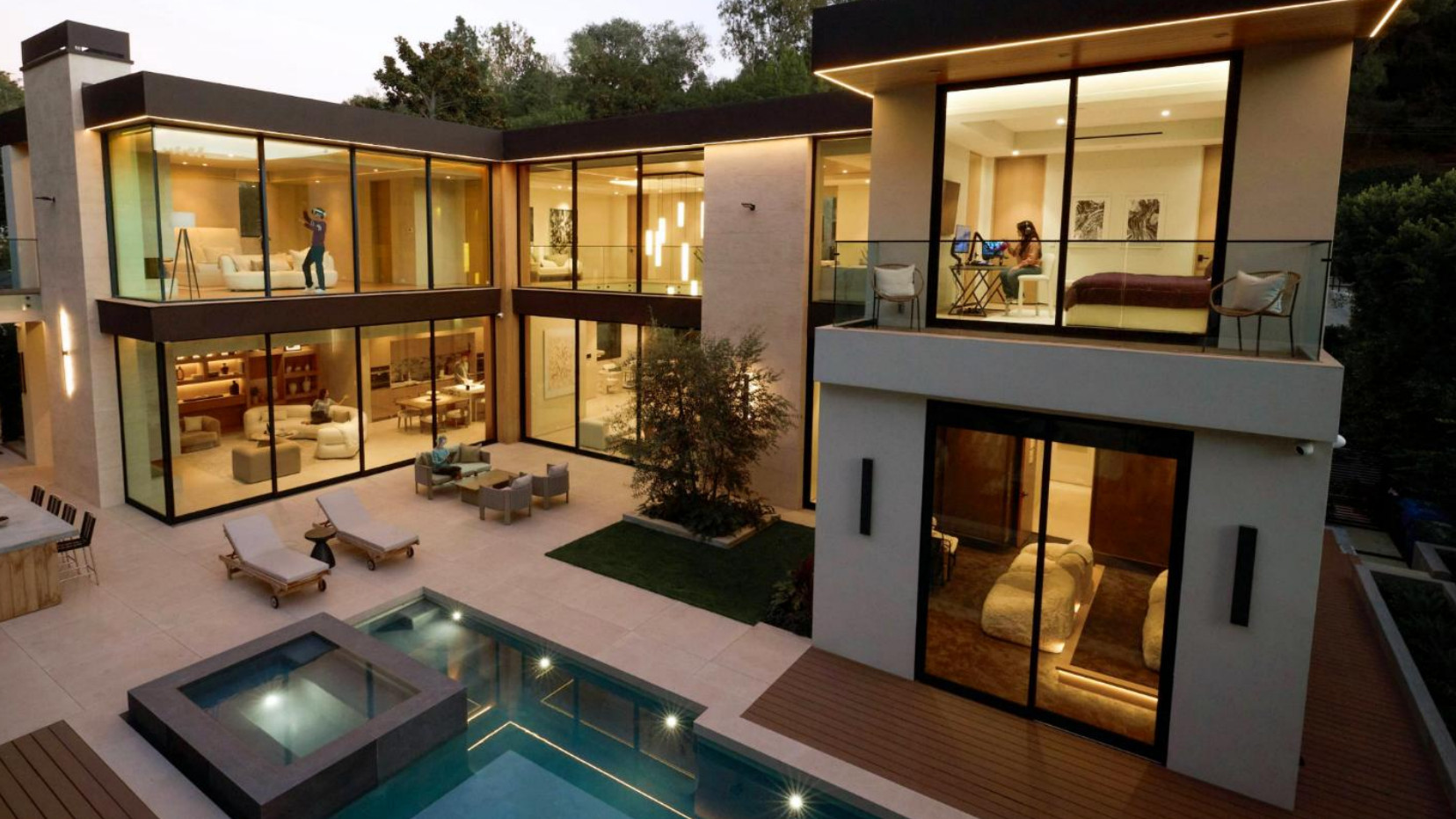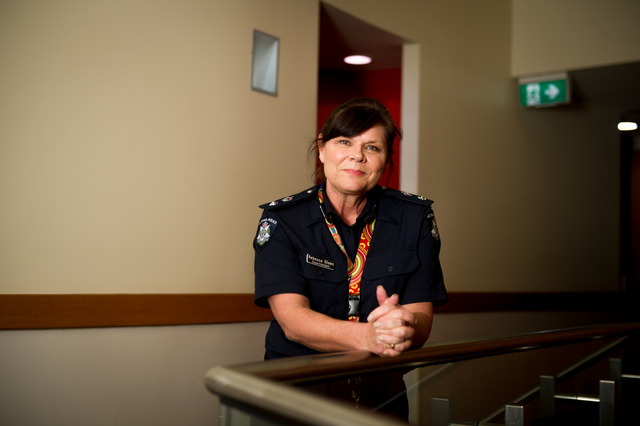
A new commuter car park at Campbelltown train station is set to reshape urban planning concepts in Sydney. The $25 million facility, which boasts 506 parking spaces, aims to address the increasing demand for parking in the rapidly growing Macarthur region, located approximately 50 kilometres from Sydney’s Central Business District (CBD).
Despite the expansion of Sydney’s public transport network, including the Metro North West extension into the CBD, many residents in the surrounding areas still rely heavily on cars. Commuter car parks have become crowded, with spaces often filled before dawn. The situation reflects a broader challenge: while Sydney’s transport infrastructure is evolving, it has not yet reached all neighborhoods effectively.
Innovative Design for Future Adaptability
The Campbelltown car park is not just a typical parking facility. Designed by Hill Thalis Architects, it incorporates features that allow for future adaptability. The design includes strategically placed staircases and potential connections for elevators, which enable the structure to be repurposed for commercial, cultural, or residential uses rather than being demolished.
The building’s ground floor is equipped with essential infrastructure like plumbing and sewer connections, making it viable for a variety of uses, such as a bike hub, café, or retail space. This forward-thinking approach distinguishes it from traditional car parks that often lack versatility.
Local councils, such as the Inner West Council, are also exploring similar initiatives, considering proposals to convert underused car parks into social housing. This reflects a growing recognition that urban spaces can serve multiple purposes, improving community engagement and sustainability.
Balancing Current Needs and Future Visions
While some critics express concerns over the car park’s design, particularly its interior courtyard—which some suggest could have accommodated more parking spaces—the aesthetic and functional considerations may pay off in the long run. The design aims not only to meet current parking demands but also to envision a sustainable urban landscape for the future.
The Campbelltown car park exemplifies a dual approach: it serves immediate needs while preparing for a future where families could live farther from the CBD without relying on vehicles. This vision aligns with the aspirations of many urban planners who advocate for less car dependency and more environmentally friendly transportation options.
As Sydney continues to grow, innovative projects like the Campbelltown car park could signal a shift in how urban spaces are designed and utilized, paving the way for a more sustainable and flexible approach to city living.
In conclusion, the new car park does not only address the pressing parking needs of today but also represents a potential model for future urban developments across Sydney and beyond. By prioritizing adaptability and community-focused design, Sydney can move towards a city that harmonizes both present requirements and future aspirations.






